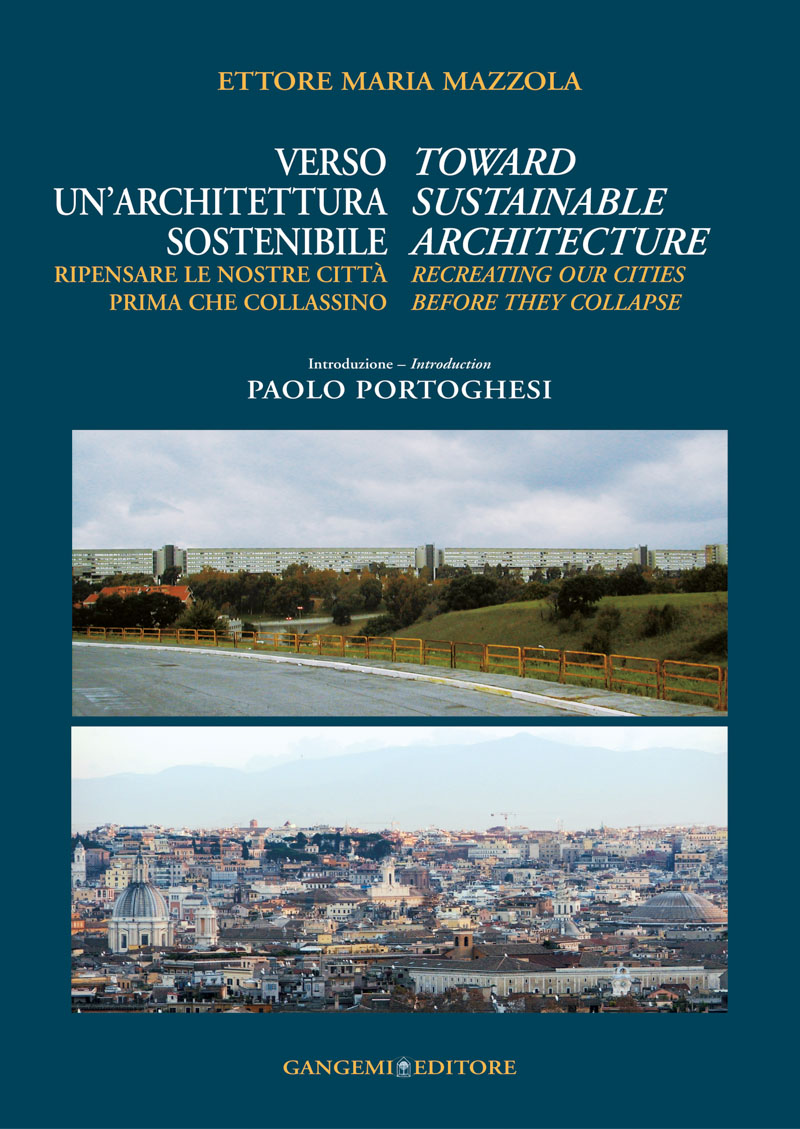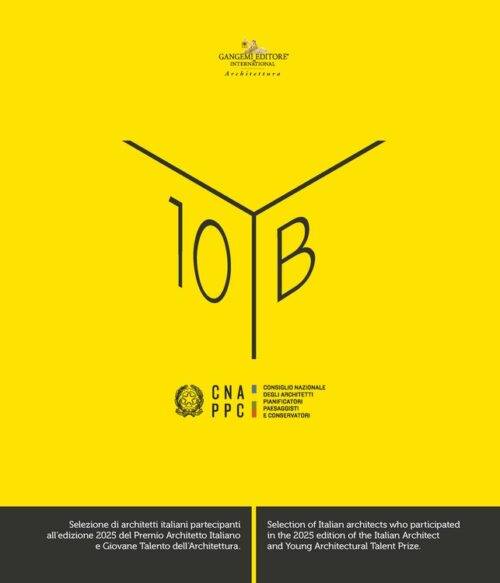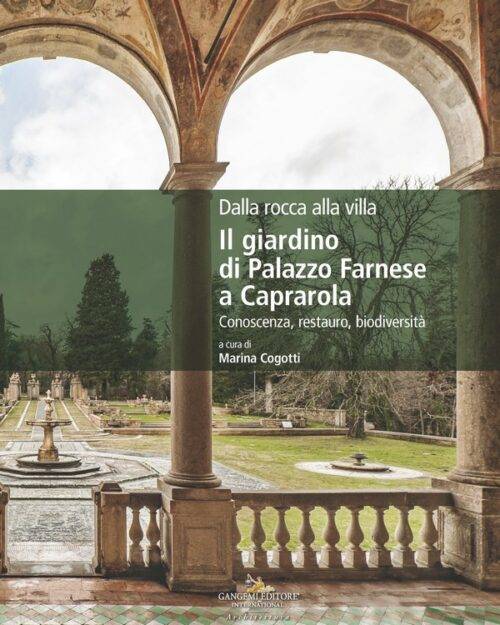
19,00 €
Potrebbero interessarti anche
Verso un’architettura sostenibile – Toward sustainable architecture
Ripensare le nostre città prima che collassino - Recreating our cities before they collapse
Autori: Mazzola Ettore Maria
Facing English text
Formato: 17 X 24 cm
Legatura: Filorefe
Pagine: 80
Anno edizione: 2007
ISBN: 9788849212082
EAN: 8849212089
UB. INT. : T447A V42i V12e
Contenuto
Nell’immediato dopoguerra le nostre città hanno subìto uno sviluppo selvaggio, che spesso non è stato basato su dati reali ma, come piace dire agli urbanisti, su previsioni di piano! Queste previsioni sono sempre state gonfiate nell’interesse della speculazione edilizia ed hanno portato l’immagine della città a perdere ogni forma riconoscibile che ci consenta di comprendere i suoi limiti. Questo sviluppo ha comportato il consumo di una quantità smisurata di territorio un tempo utilizzato a scopo agricolo o boschivo. Questa città, in linea con le “leggi” urbanistiche vigenti, è stata progettata per zone omogenee monofunzionali – il cosiddetto zoning – e i suoi “quartieri residenziali” hanno perduto ogni possibile senso urbano: niente più piazze, piazzette, larghi, negozi e attività socializzanti, ma solo casermoni, stradoni, parcheggi e centri commerciali. Chi vive in questi cosiddetti “quartieri” è obbligato ad usare la propria macchina per recarsi al lavoro, portare i figli a scuola, raggiungere un “parco” dove farli giocare, fare shopping o, infine, raggiungere il centro alla ricerca di tutti quei luoghi e attività che l’urbanistica modernista gli ha negato! Risultato di tutto ciò è il congestionamento del traffico e l’obesità derivante dalla sedentarietà di chi non usa più le sue gambe per muoversi “grazie” all’autotrazione. Cosa succederà dunque quando tutto ciò non sarà più possibile a causa dell’esaurimento delle scorte di combustibili fossili? Da questa premessa ho voluto provare a fare una serie di riflessioni mirate a compiere, prima che sia troppo tardi, una inversione di tendenza nel modo di concepire, sviluppare e vivere le nostre città. Sono certo che inizialmente questo mio libercolo potrà venir considerato come l’opera di un folle, ma sono altrettanto sicuro che, a lungo andare, bisognerà ricredersi, poiché il mondo non ha altra scelta. Negli anni ’70 dello scorso secolo, il comico Marcello Marchesi in una sua gag pronunciò una frase che pressappoco suonava così: “l’uomo è nato per soffrire … ed ha fatto di tutto per riuscirci!”.
In the early post-war period, our cities spread out without any control. Development was based on planning forecasts, not actual data, to the joy, as usual, of town planners! These forecasts have always been blown out of proportion in the interest of land speculation, and they have caused the image of the city to lose any recognizable form that would help us to understand its boundaries. This development has led to the swallowing up of an infinite amount of territory, which was once devoted to farming or forestry. This city or town was designed in accordance with the town-planning “laws” in effect. It was designed in terms of homogeneous, single-function zones, – so-called zoning – and its “residential districts” have lost any and every possible urban meaning: no more squares, open areas, broad areas, shops and activities that would encourage people to socialize, just huge “barracks”, broad streets, parking lots and shopping centers. Anyone who lives in these so-called “districts” is obliged to drive to work, take the children to school by car, shop, reach a “park” where the children can play, by car, or, get to the center in search of all these places and activities that modern planning has deprived them of! As a result, traffic congestion prevails. People who no longer use their own two legs become obese, since they use mechanical means” to move about. What will happen when all that is no longer possible, because reserves have run out? Parting from these premises, I wanted to try making a series of observations aimed at bringing about a reversal in the trend of conceiving, developing and living in our cities and towns, before it is too late. I am sure that this little book of mine might be considered the work of a madman, but I am also sure that, in the long run, opinions must change, since the world has no other choice. In the nineteen seventies, the comedian, Marcello Marchesi came out with a gag which sounded more or less like this: “mankind was born to suffer … and did everything it could to succeed in doing so!”.
Ettore Maria Mazzola è nato a Barletta (Italia) il 17 luglio 1965; nel 1992 si è laureato in Architettura presso l’Università “La Sapienza” di Roma, dove dal 1993 collabora come assistente universitario. Dal 2001 insegna “Storia dell’Urbanistica di Roma Antica e Moderna” e “Progettazione”, in qualità di Visiting Assistant Professor of Architecture, presso la University of Notre Dame School of Architecture Rome Studies Program. Dal 1993 esercita la libera professione di Architetto. Nel 1993 ha ricevuto una Borsa di Studio in Urbanistica, dal Ministero degli Affari Esteri, per un Programma Estivo presso la l’Università “Savaria” di Szombathely in Ungheria; nel 1995 ha vinto una Borsa di Studio del Prince of Wales’ Insitute of Architecture per la Summer School “Task Force for the City Civilized” Rome – Caprarola – Biarritz; nel 1996 ha rappresentato il Prince of Wales’ Institute of Architecture per il progetto “Riqualificazione dell’area dell’Oktober Theatre di San Pietroburgo”; ancora nel 1997 ha rappresentato il Prince of Wales’ Institute of Architecture per il progetto “Riqualificazione dell’Area di Santa Maria in Gradi di Viterbo”; nel 1999-2000 ha fatto parte del team internazionale del Prince of Wales’ Alumni Foundation per la progettazione del nuovo Borgo Fonti di Matilde presso Reggio Emilia (capogruppo Piercarlo Bontempi: nel 2001 il progetto ha ricevuto il premio del “Congress for New Urbanism” come miglior esempio di progettazione di un nuovo borgo); nel 2002 ha ricevuto la menzione speciale nel Concorso Internazionale di Architettura “Rione Rinascimento al Parco Talenti” in Roma; nel 2006, insieme a Samir Younés, Elisabetta Mannini, Vittorio Tortora e Paolo Vecchio, ha partecipato al Concorso Internazionale “Città di Pietra” e il loro progetto per Pantelleria è stato pubblicato e selezionato per l’esposizione alla Biennale di Venezia; nel 2006 è stato nominato membro del Comitato Accademico Internazionale dell’INTBAU per riscrivere la Carta di Venezia. Ha pubblicato diversi saggi di Architettura e di Urbanistica; insieme con Samir Younés ha pubblicato i libri: “Arpino – Un Nuovo Borgo” Alinea 2003; “Como – La Modernità della Tradizione” Gangemi 2003; “Artena – L’integrità urbana ritrovata” Gangemi 2003; “Barletta – La disfida urbana: Mare, Centro e Periferia” Gangemi 2005; “San Giorgio a Liri – Ricompattare la città dispersa” Gangemi 2005; ha inoltre pubblicato i libri “Contro Storia dell’Architettura Moderna – Roma 1900-1940”, Alinea 2004 e “Architettura e Urbanistica – Istruzioni per l’uso”, Gangemi 2006 con l’introduzione di Léon Krier; e gli articoli “Parigi oggi o Roma all’inizio del Novecento?” sul mensile Carta Etc. n°5/2005 e “Sacrificati da Rutelli sull’Ara Pacis” sul settimanale Carta Qui – Lazio e Roma, n°7/2006.
Ettore Maria Mazzola was born in Barletta (Italy) on July 17th, 1965; he took graduation in Architecture in 1992 at the University of Rome “La Sapienza” where, since 1993, he has taught as Assistant Professor. Since 2001 he has also worked as Visiting Assistant Professor of Architecture at the University of Notre Dame School of Architecture Rome Studies Program. Since 1993 he has worked as an architect in Rome, too. In 1993 he received, from the Minister for Foreign Affairs of Italy, a Bursary in Urbanism for the Summer Program of “Savaria” University of Szombathely (Hungary); in 1995 he won a Scholarship of the Prince of Wales’ Institute of Architecture for the Summer School “Task Force for the City Civilized” Rome – Caprarola – Biarritz; in 1996 he was one of the representative members of Prince of Wales’ Institute of Architecture for the Project “Urban Renewal of the area of the Oktober Theatre in St Petersburg”; again, in 1997 he was one of the representative members of the Prince of Wales’ Institute of Architecture for the Project “Urban Renewal of the area of S. Maria in Gradi in Viterbo” (Italy); in 1999-2000 he worked as one of the members of the international team of the Prince of Wales’ Alumni Foundation for the project of the New Neighbourhood Fonti di Matilde near Reggio Emilia (Italy) (team leader was Piercarlo Bontempi: in 2001 this project was rewarded with the Prize of “Congress for New Urbanism” as the best example of modern neighbourhood); in 2002 he received an honourable mention for his project in the International Competition of Architecture “Rione Rinascimento al Parco Talenti” in Rome; in 2006, the project for Pantelleria for the International Competition “Cities of Stones” made together with Samir Younés, Elisabetta Mannini, Vittorio Tortora and Paolo Vecchio, was rewarded with the publication and the exhibition at the Biennale of Venice; in 2006 was designed as member of the International Academic Committee of the INTBAU for The Venice Charter Revisited. He published several essays about Architecture and Urbanism; together with Samir Younés he edited the books: “Arpino – A New Neighbourhoods” Alinea 2003; “Como – The Modernity of Tradition” Gangemi 2003; “Artena – The recovery of urban integrity” Gangemi 2003; “Barletta – Sea-Centre and Periphery” Gangemi 2005; “San Giorgio a Liri – Re-integrating the dispersed city” Gangemi 2005; he also published the books “A counter history of modern architecture – Rome 1900-1940”, Alinea 2004 and “Architecture and Town Planning – Operating Instructions”, Gangemi 2006 with the introduction by Léon Krier; and the articles “Parigi oggi o Roma all’inizio del Novecento?” on the magazine Carta Etc. nr.5/2005 and “Sacrificati da Rutelli sull’Ara Pacis” on the magazine Carta Qui – Lazio e Roma, n°7/2006.
Parole chiave
Condividi su












