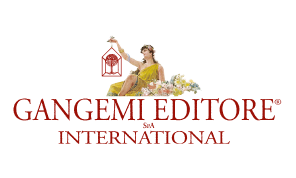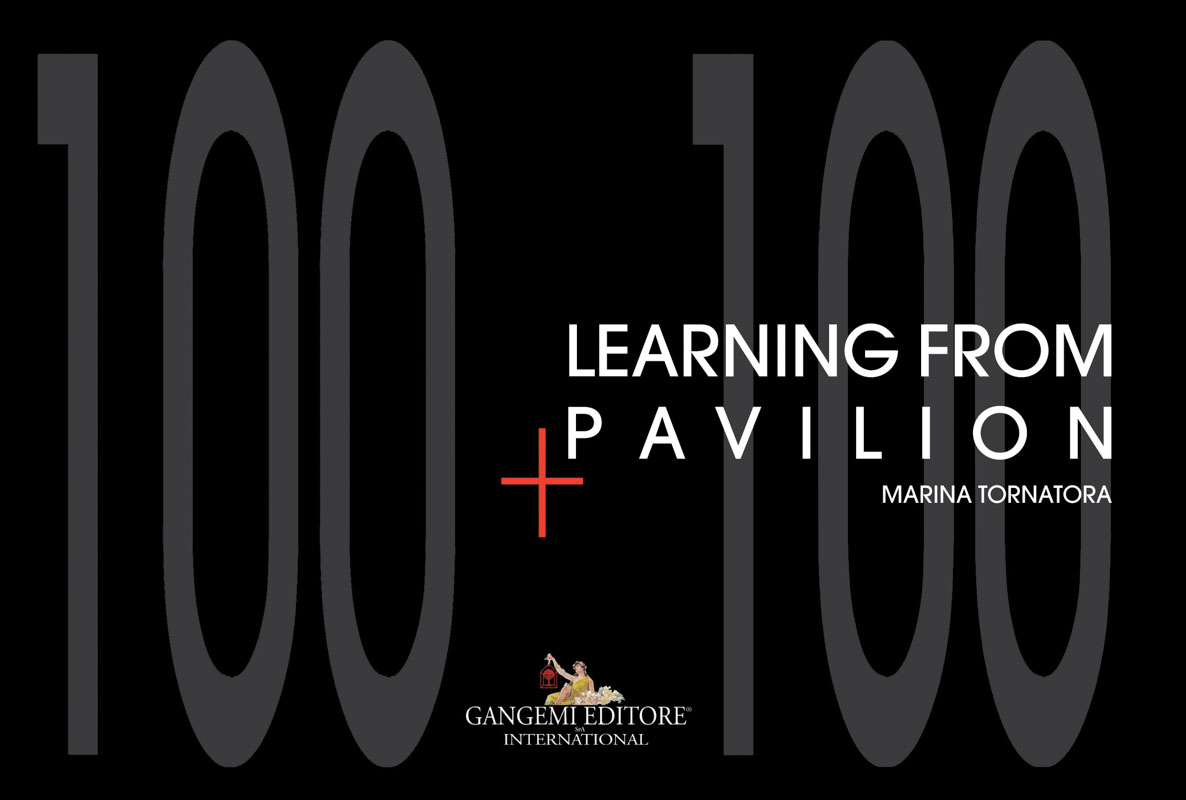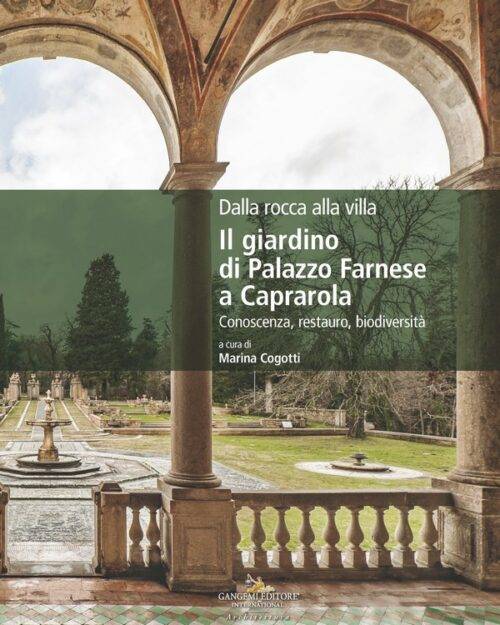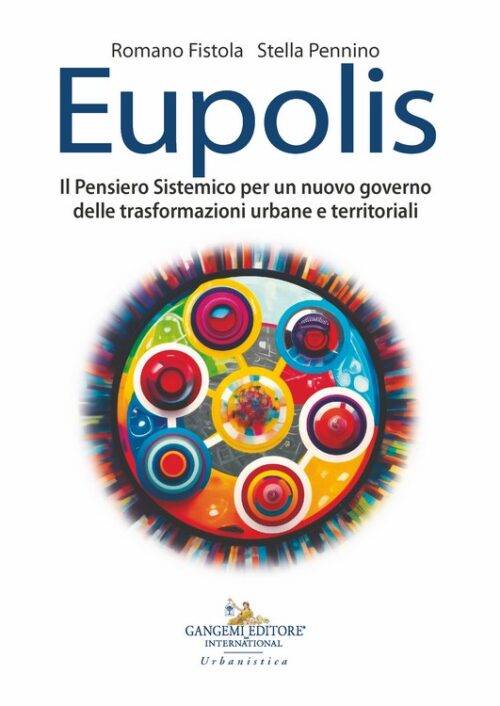Learning from pavilion
100+100
Autori: Tornatora Marina
Facing English text
Formato: 21 x 14,5 cm
Legatura: Filorefe
Pagine: 300
Anno edizione: 2017
ISBN: 9788849233438
EAN: 9788849233438
UB. INT. : T407A V42b V04f C0
Contenuto
In Learning from Pavilion il tema del Padiglione è proposto come il momento di materializzazione di un’idea che è ancora “pensiero”. La sua natura effimera lo connota non già come un dispositivo di enunciazione di un principio spaziale temporaneo bensì come memoria e sintesi di un’idea da proiettare nel futuro che può sfidare il tempo e trasformarsi in opera eterna, diventando occasione di continua verifica e sperimentazione dei “limiti” del progetto. Assunto come indicatore sensibile delle profonde mutazioni dell’architettura e dell’arte, il tema del Padiglione è indagato attraverso una Lista di 100 progetti – dal 1851 (il Crystal Palace di Paxton) al 2015 (l’UK Pavilion di Buttress all’Expo di Milano) – che in una “vertigine” concettuale e visiva diventa un percorso di conoscenza e di esplorazione ma anche una collezione di visioni spaziali, ri-classificate secondo categorie formali: _VOLUME PURO _GRIGLIA _PIANI _GUSCIO/MEMBRANA _VUOTO _FRAMMENTO _ACCUMULO/GROVIGLIO _RIPETIZIONE _TRASPARENZA. Una seconda parte del volume raccoglie 100 diagrammi spaziali di Padiglioni sviluppati dagli studenti del primo anno che vanno a configurare un atlante di soluzioni di grammatica generativa su alcuni enti minimi di scrittura – Punto, Linea, Superficie, Volume – concepiti come le geometrie e i materiali fondativi nella costruzione dello spazio architettonico.
In Learning from Pavilion the topic of Pavilion has been elaborated as a moment of materialization of an idea that is still a “thought”. Its ephemeral nature is connoted not as a device for statement of a temporary spatial principle but as a memory and synthesis of an idea to design in the future that challenge the time and transform it into eternal work, becoming an occasion of a continuous verification and experimentation with the “limits“ of the project. Assumed as an sensible indicator of a profound mutation of the architecture and the art, the topic of the Pavilion is elaborated trough a List of 100 projects from 1851 (The Cristal Palace of Paxton) to 2015 (the UK pavilion of Buttress for Expo Milano) that in a sort of a conceptual and visual “vertigo” become a path of knowledge and exploration and collection of spatial visions re-classified according a formal categories: PURE VOLUME_GRID_PLANS_SHELL/MEMBRANE_VOID_FRAGMENT_ACCUMULATION/ENTANGLEMENT_REPETITION_TRANSPARENCY. The second part of the publication consists 100 spatial diagrams of Pavilions developed from the first year students. It is an atlas of generative grammar of some entities for designing – Point, Line, Surface, Volume – concepts as geometries and founded materials for construction of the architectural space.
Marina Tornatora
Ricercatore in Composizione Architettonica presso il Dipartimento di Architettura e Territorio – dArTe – dell’Università Mediterranea di Reggio C., dove è membro del Collegio del Dottorato e delegata alle relazioni internazionali. L’attività di ricerca teorica, progettuale e didattica si confronta con i temi della città, del paesaggio e dell’architettura. Costante è la partecipazione a concorsi di progettazione e a mostre, ottenendo premi e segnalazioni: Architetti italiani under 50, Triennale di Milano 2004; Progetto per il porto di Crotone, 10° Biennale di Venezia 2006; “ITALY IS NOW”, Congresso UIA a Tokyo 2011. Conduce diverse ricerche tra le quali “Rigenerazione dei tracciati e dei tessuti urbani marginali”, Prin2008; “Il turismo come arte dei luoghi” nell’ambito INMOTO – ORganization of Cultural HEritage for Smart Tourism and Real-time Accessibility (Pon ricerca) e nel 2014 fonda con Ottavio Amaro il Laboratorio di Landscape in_Progress. È redattore della rivista “A2Architettura” e corrispondente di “FaMagazine”. Attualmente è impegnata nel progetto sperimentale Architettura#myBook, che coniuga la didattica e la teoria dell’architettura attraverso i sistemi digitali in open source.
Researcher in Architectural Composition at the Department of Architecture and Territory – dArTe – at the Mediterranean University of Reggio Calabria, member of the Doctorate Board and responsible for international relations. The focus of her theoretical, design and teaching activities is the city, the landscape and the architecture. She continuously participates in exhibitions and architectural competitions where she won prizes and mentions: Italian Architects Under 50, Milan Triennale 2004, Design of the Port of Crotone, 10° Venice Biennale exhibitions 2006; “ITALY IS NOW”, UIA Congress in Tokyo 2011. She leads several researches among which “Regeneration of traces and marginalized urban tissues”, Prin 2008; “The tourism as art of the places” as part of INMOTO – ORganization of Cultural HEritage for Smart Tourism and Real-time Accessibility (NOP research). In 2014 together with Ottavio Amaro founded Laboratory of Landscape in_Progress. She is an editor of “A2Architettura” magazine correspondent for “FaMagazine”. Currently is involved in the experimental project Architettura#myBook that uses open source digital systems to merge the teaching and theory of architecture.
Parole chiave
Condividi su














